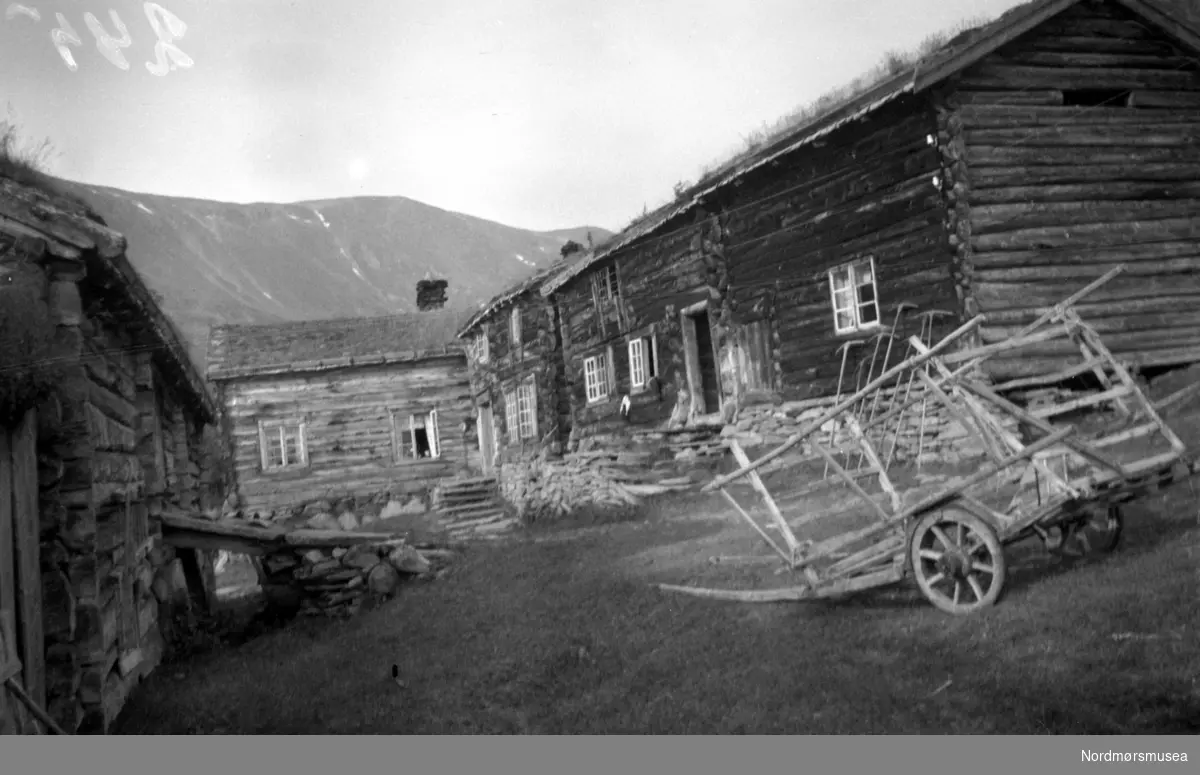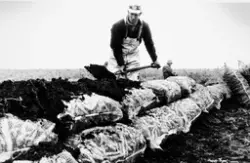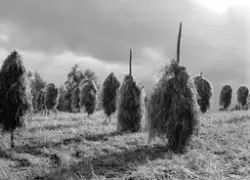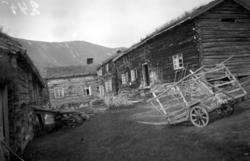History
-
Aksesjon
- EierNordmøre museum
Annet
- Informant Nordmøre museum
Fotografering: 1941 (ÅRET)
- FotografYderstad, Olaf
License information
- License Contact owner for more information
Metadata
- Copies1 Positivkopi utkopieringspapir, Svart-hvit
- IdentifierKMb-1941-000.0245
- Part of collectionNordmøre museum
- Owner of collectionMøre og Romsdal
- InstitutionNordmørsmusea
- Date publishedSeptember 26, 2016
- Date updatedAugust 3, 2024
- DIMU-CODE021016556201
- UUID0cc06d76-c687-4a9f-a199-b7f4914adafb
- Tags







Add a comment or suggest edits
To publish a public comment on the object, select «Leave a comment». To send an inquiry directly to the museum, select «Send an inquiry».