Manufactured by
History
-
Fra Johan J. Meyer (1860-1940) og Erling Gjones (1898-1990) samlinger.
Begge var ansatt som arkitekt og professor ved NTH i Trondheim og arbeidet blant annet med eldre norsk bygningskunst. Fra 1925 til 1940 samarbeidet de om innsamling og bearbeiding av materiale til Meyers verk "Fortids Kunst i Norges Bygder" (17 hefter, 1908-39) ved å reise rundt i bygdene, måle opp, lage tegninger og male akvareller av bygninger og kunsthåndverk.
Produksjon: 1937 (Påført tegningens forside.)
- ProdusentMeyer, Johan Joachimsikker
Classification
-
- Arkitektur (Outline)OU 341
- Lengdemål (Outline - Mål og vekt)OU 804.1
Motif classification
-
- Tilberedning av mat (Outline)OU 252
- Lafting (Outline - Tømring og bygningssnekker)OU 335.15
- Boliger (Outline)OU 342
- Uthus (Outline)OU 343
- Oppvarming og matlaging (Outline - Varme og lys)OU 354.3
- Bygningsutstyr og bygningsdetaljer (Outline)OU 355
- Landsbygd, bebyggelse (Outline - Bebyggelsesmønster)OU 361.6
- Sesongbosetning, bebyggelse (Outline - Bebyggelsesmønster)OU 361.7
References
-
- LitteraturreferanseMeyer, Johan: Fortids kunst i Norges bygder. Sunndalen på Møre. Oslo 1987. ISNB 82-7365-014-6. pl. I.
License information
- License Contact owner for more information
Metadata
- IdentifierNF.26835-080
- Part of collectionNF
- Owner of collectionNorsk Folkemuseum
- InstitutionNorsk Folkemuseum
- Date publishedApril 9, 2014
- Date updatedMay 27, 2021
- DIMU-CODE011023255697
- UUID433464f6-0fb1-461c-a95f-4a3ef936913a
- Tags
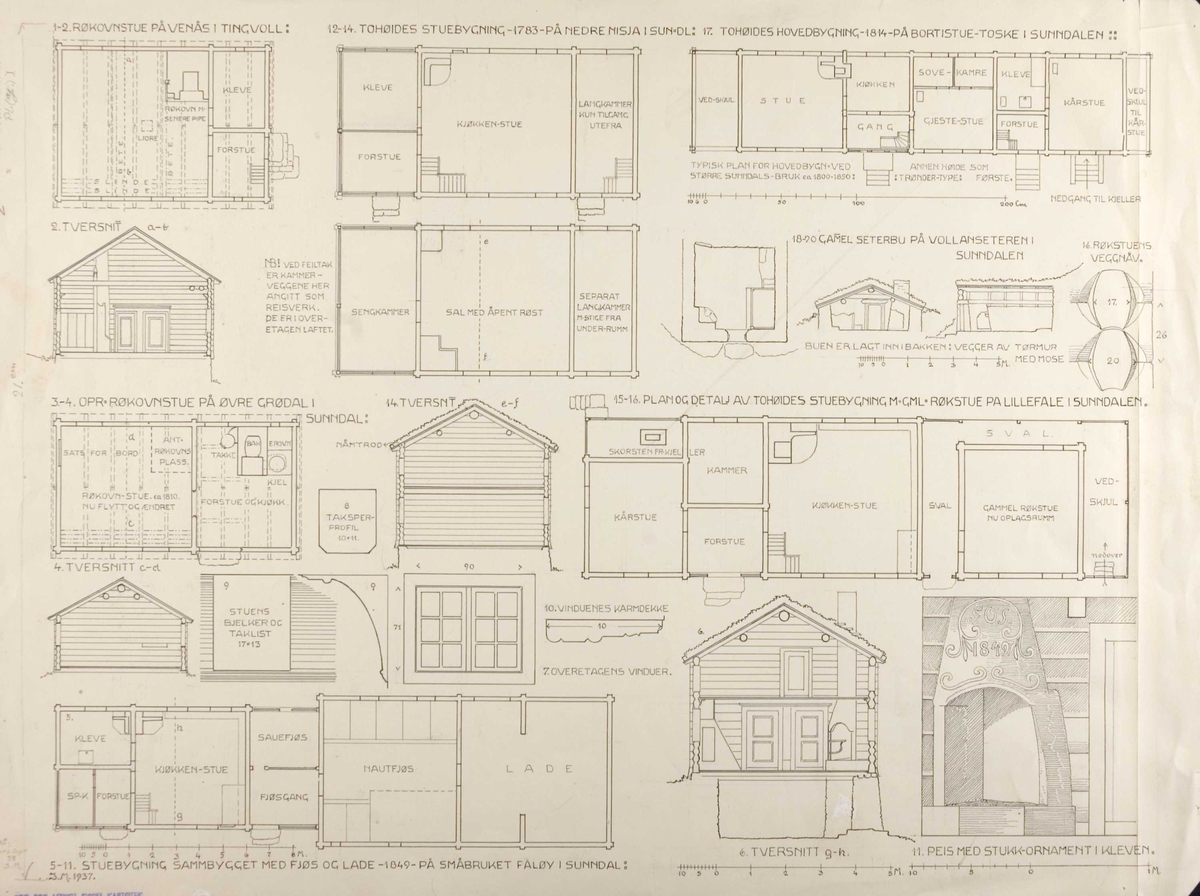
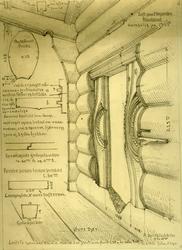
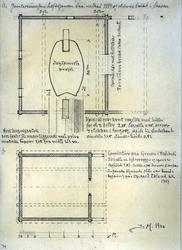


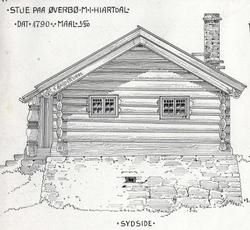
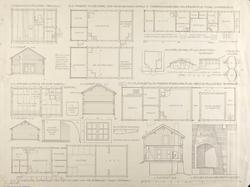
Add a comment or suggest edits
To publish a public comment on the object, select «Leave a comment». To send an inquiry directly to the museum, select «Send an inquiry».