History
-
Fra Johan J. Meyer (1860-1940) og Erling Gjones (1898-1990) samlinger.
Begge var ansatt som arkitekt og professor ved NTH i Trondheim og arbeidet blant annet med eldre norsk bygningskunst. Fra 1925 til 1940 samarbeidet de om innsamling og bearbeiding av materiale til Meyers verk "Fortids Kunst i Norges Bygder" (17 hefter, 1908-39) ved å reise rundt i bygdene, måle opp, lage tegninger og male akvareller av bygninger og kunsthåndverk.
Classification
-
- Arkitektur (Outline)OU 341
- Lengdemål (Outline - Mål og vekt)OU 804.1
Motif classification
References
-
- LitteraturreferanseMeyer, Johan: Fortids kunst i Norges bygder. Østerdalen II. Oslo 1918. Pl. Xa.
License information
- License Contact owner for more information
Metadata
- IdentifierNF.25986-2082
- Part of collectionNF
- Owner of collectionNorsk Folkemuseum
- InstitutionNorsk Folkemuseum
- Date publishedApril 9, 2014
- Date updatedNovember 2, 2021
- DIMU-CODE011023254381
- UUID16151439-d790-4798-af26-f7e5840542c0
- Tags
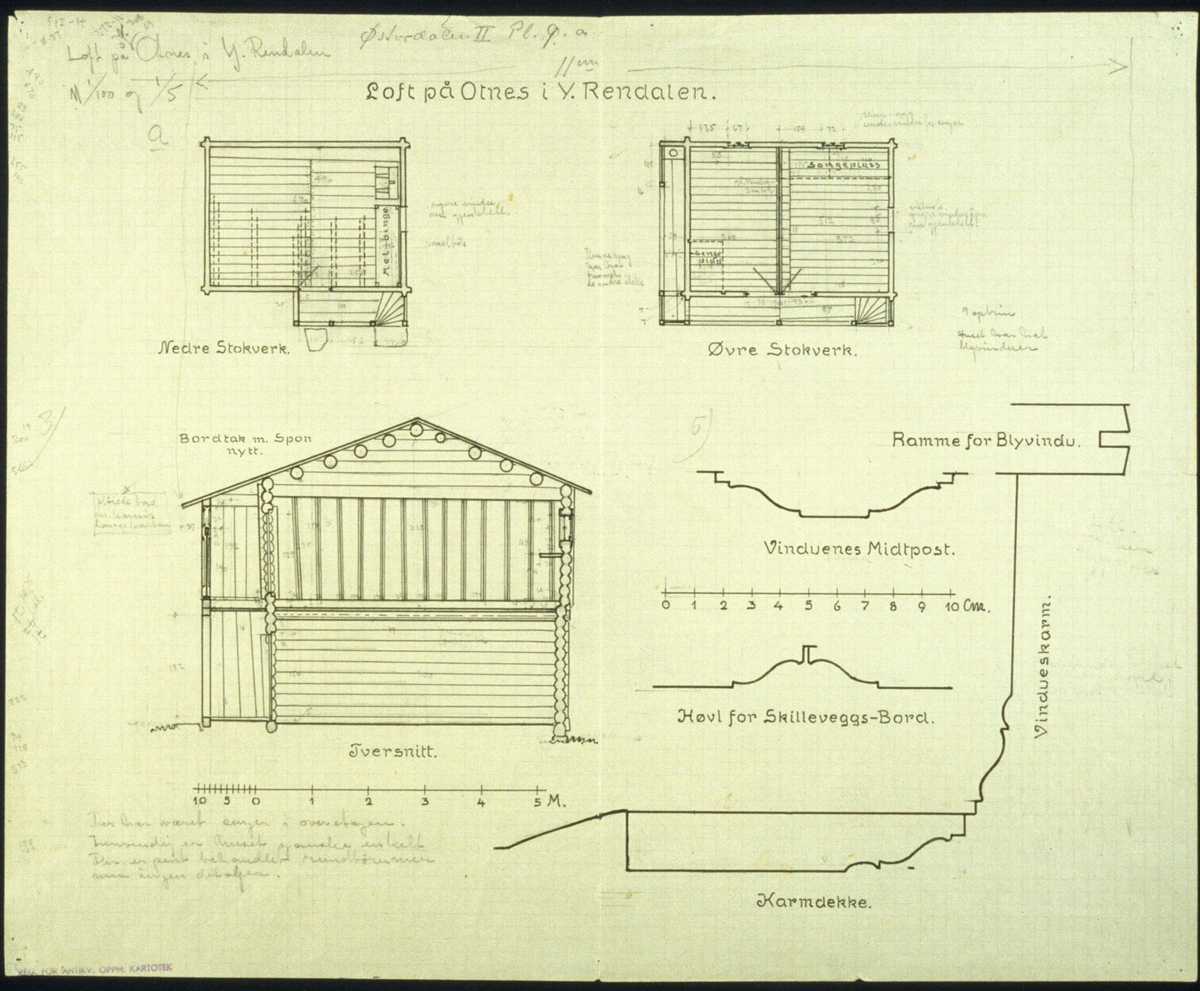
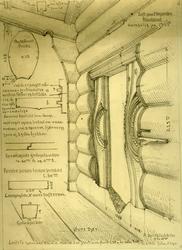
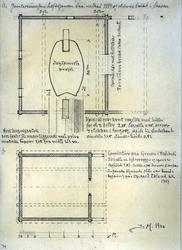


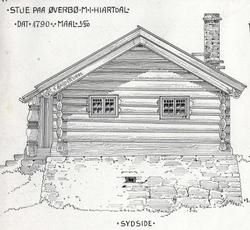
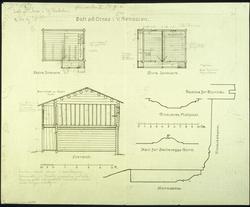
Add a comment or suggest edits
To publish a public comment on the object, select «Leave a comment». To send an inquiry directly to the museum, select «Send an inquiry».