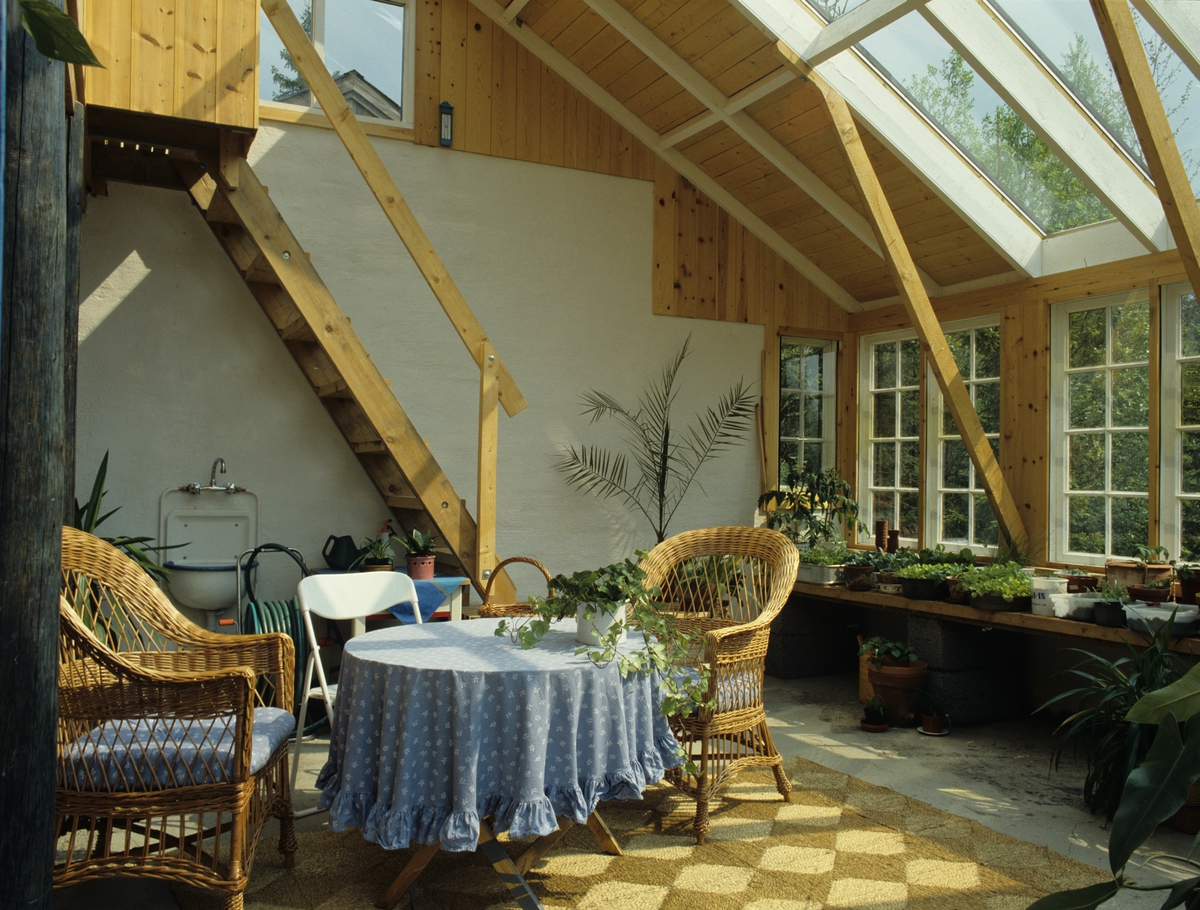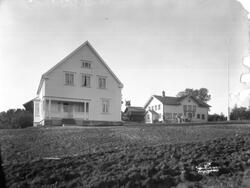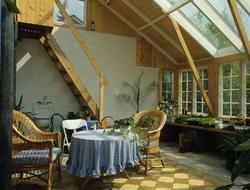History
-
- I 2002 overtok Norsk Folkemuseum arkivalia (korrespondanse, manuskripter, fotografier, magasiner o.a.) tilknyttet interiørmagasinet Bonytts virksomhet i årene ca.1968-1989. Det originale fotomaterialet består av ca. 16 000 bilder som utgjør en sentral og rik dokumentasjon over det norske hjemmets utvikling i denne sentrale etterkrigsperioden.
Fotografering: 1986 (publisering)
- FotografForseth, Terjesikker
Aksesjon: April 15, 2002 (Avtale om overdragelse)
Classification
References
-
- LitteraturreferanseBonytt, 1986-7, s.103.
License information
- License Contact owner for more information
Metadata
- IdentifierNF.27072-395
- Part of collectionNF
- Owner of collectionNorsk Folkemuseum
- InstitutionNorsk Folkemuseum
- Date publishedApril 10, 2014
- Date updatedApril 1, 2023
- DIMU-CODE011013486899
- UUID8bc74277-e544-4d11-83c8-c25ad04f2754
- Tags







Add a comment or suggest edits
To publish a public comment on the object, select «Leave a comment». To send an inquiry directly to the museum, select «Send an inquiry».